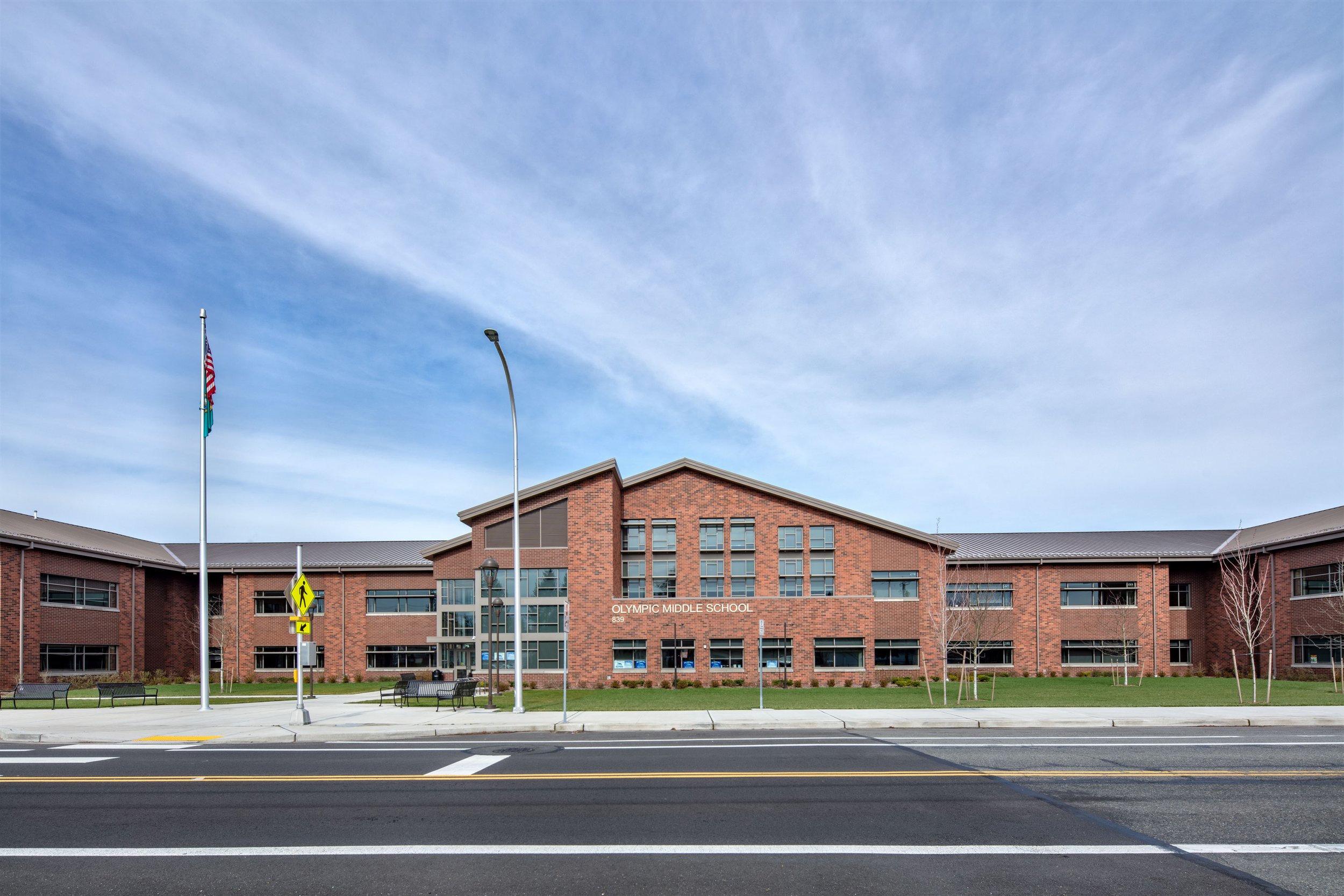Olympic Middle School
Client : Auburn School District
Scope : Replacement
Capacity : 800 Students
Building Area : 105,000 SF
Project Delivery : GC / CM
GC / CM : Absher Construction
Construction Value : $53M
Completed : Fall 2019
Architect : BLRB Architects
Henson’s Role : Project Closeout
Civil: AHBL
Landscape: Fora Landscape Architects
Structural: PCS Structural Solutions
Mechanical: Hargis Engineers
Electrical: Hargis Engineers
Beginning With the End in Mind. The new Olympic Middle School for Auburn School District replaced an existing school on the current site. The existing Olympic Middle School remained on site for 4 years after construction was completed to serve as a ‘swing school’ for Auburn elementary school students who were displaced while their schools were being replaced.
21st Century Learning. Designed for 800 students, the new Olympic Middle School provides a contemporary facility that better meets the instructional and operational needs of the district, is more energy efficient, and meets current building codes. The commons provides a multi-purpose, central heart of the school, serving as a gathering place for students and community, and has an open and welcoming feel.
Small collaborative break out spaces are located in corridor alcoves to serve as break-out group work areas during instructional times and informal gathering space at other times in the school day.












