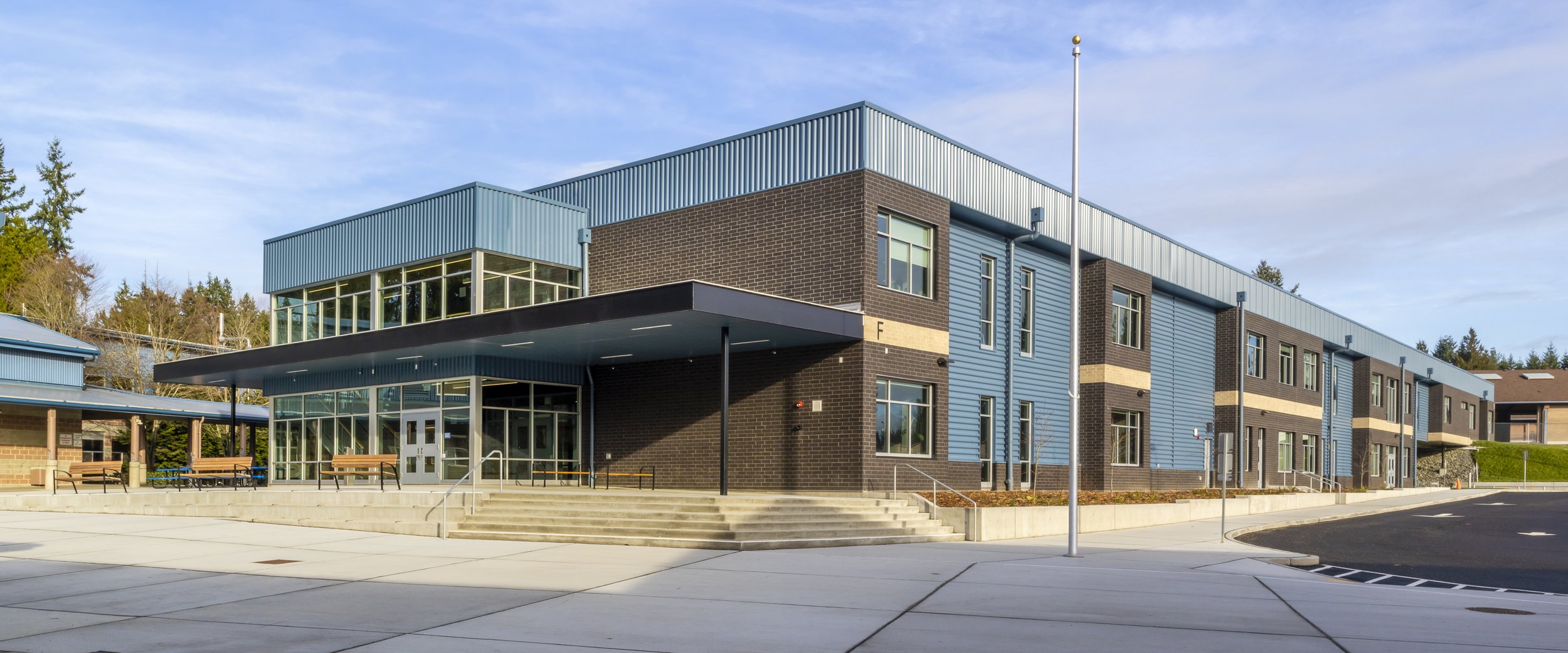Skyview Middle // Canyon Creek Elementary Schools
Client : Northshore School District
Scope : Addition + Modernization
Capacity : 1,300 Students
Building Area : 80,000 SF
Project Delivery : GC / CM
GC / CM : Cornerstone GC
Construction Value : $36.9M
Completed : Spring 2020
Architect : BLRB Architects
Henson’s Role : Project Architect & Construction Administration
Civil: LPD Engineering
Landscape: Fora Landscape Architects
Structural: PCS Structural Solutions
Mechanical: Hargis Engineers
Electrical: TFWB Engineers
2 Schools , 1 Campus. Opened in 2020, this project integrated the needs of a middle and elementary school, effectively creating a unified K-8 campus. A new 56,000 SF, two-story free-standing classroom building added STEM and general classrooms, flexible shared learning, and team teaching areas, with middle schoolers on the ground floor, & elementary students on the second level, connected to the elementary with a skybridge.
Continued Growth. Modernization work included the middle school commons, administration & lobby, and a kitchen and food service expansion. Middle school locker rooms were renovated, and a multi-purpose fitness space was added. The elementary gymnasium and multi-purpose room were modernized and expanded, and the elementary music program was relocated to the new addition.






